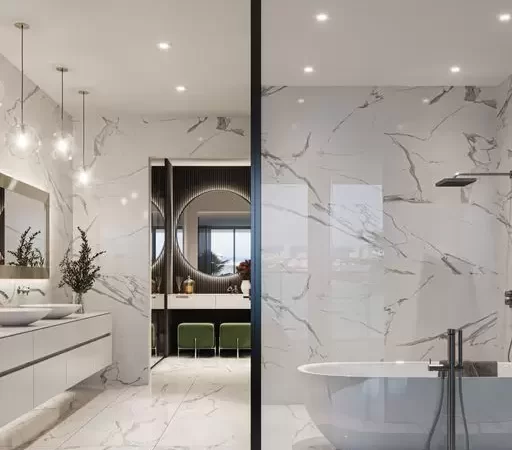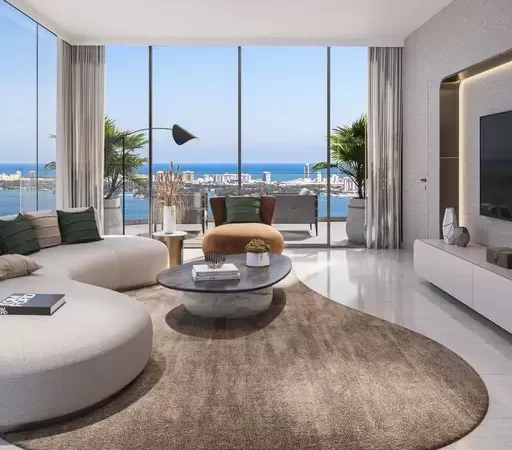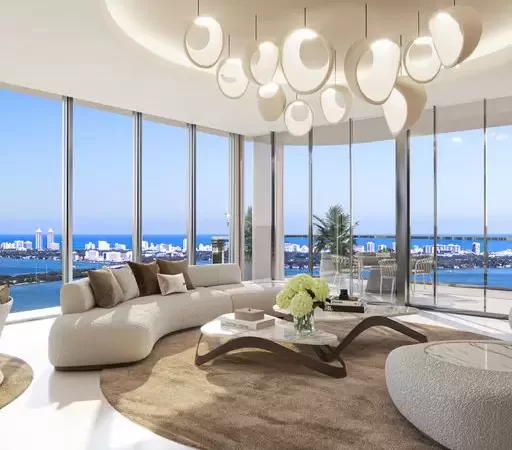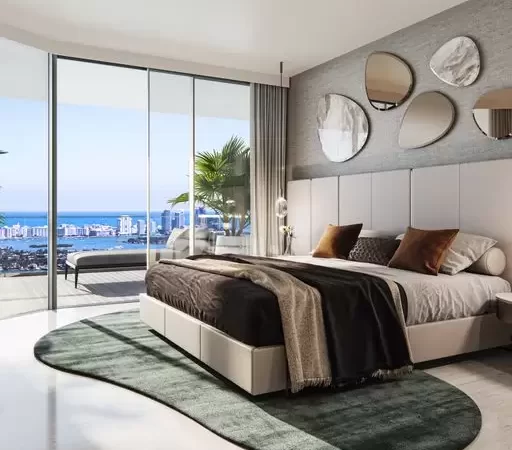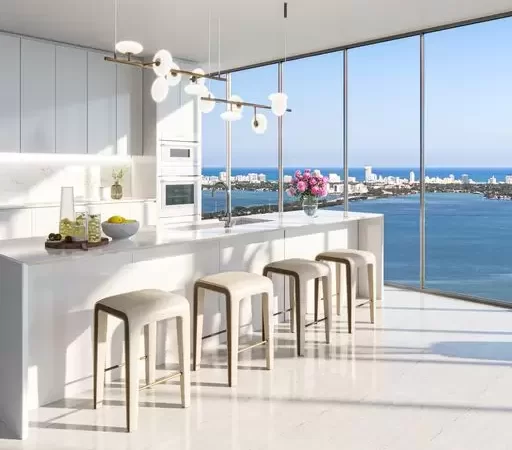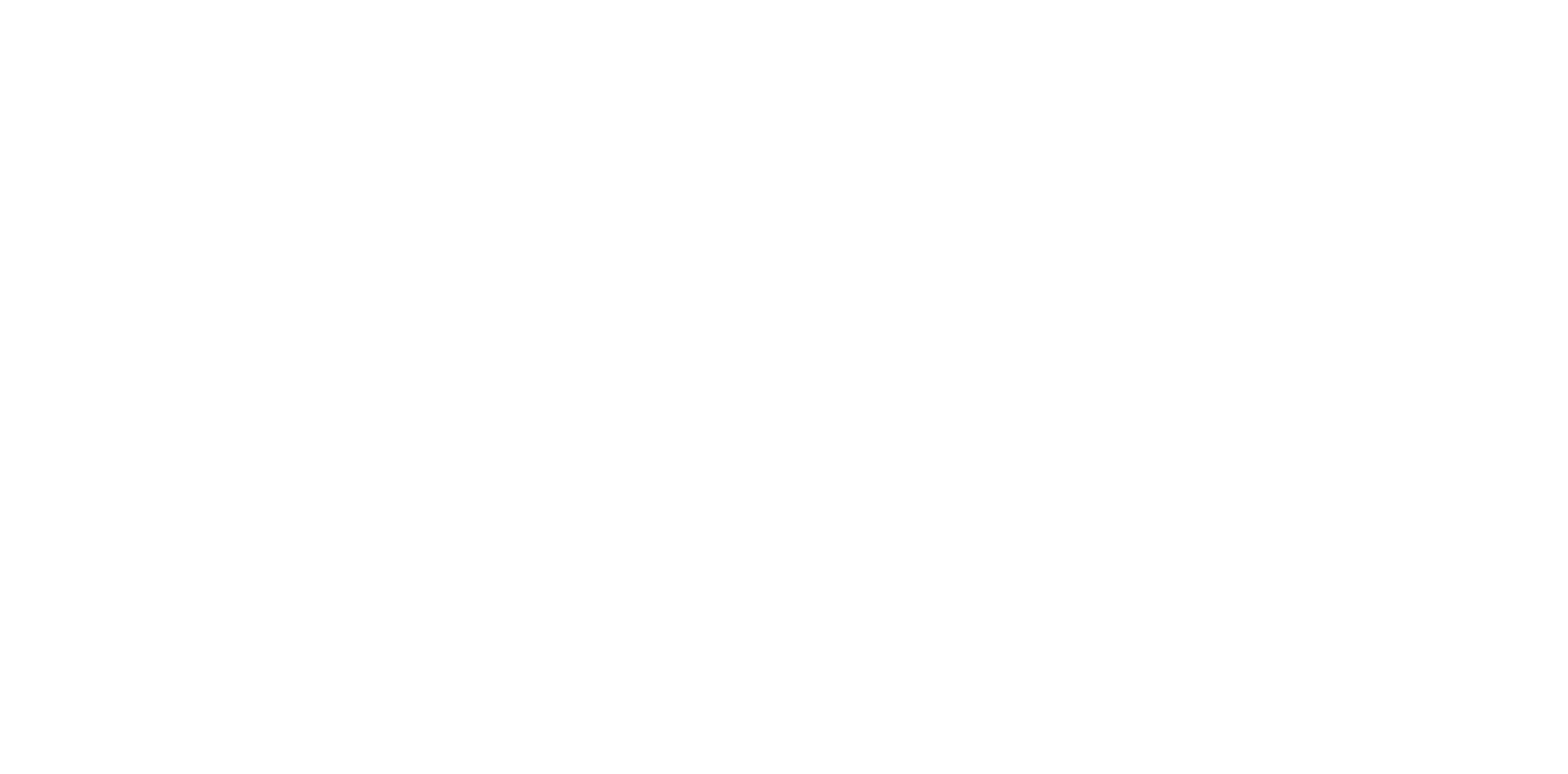ARIA RESERVE
- EDGEWATER, MIAMI
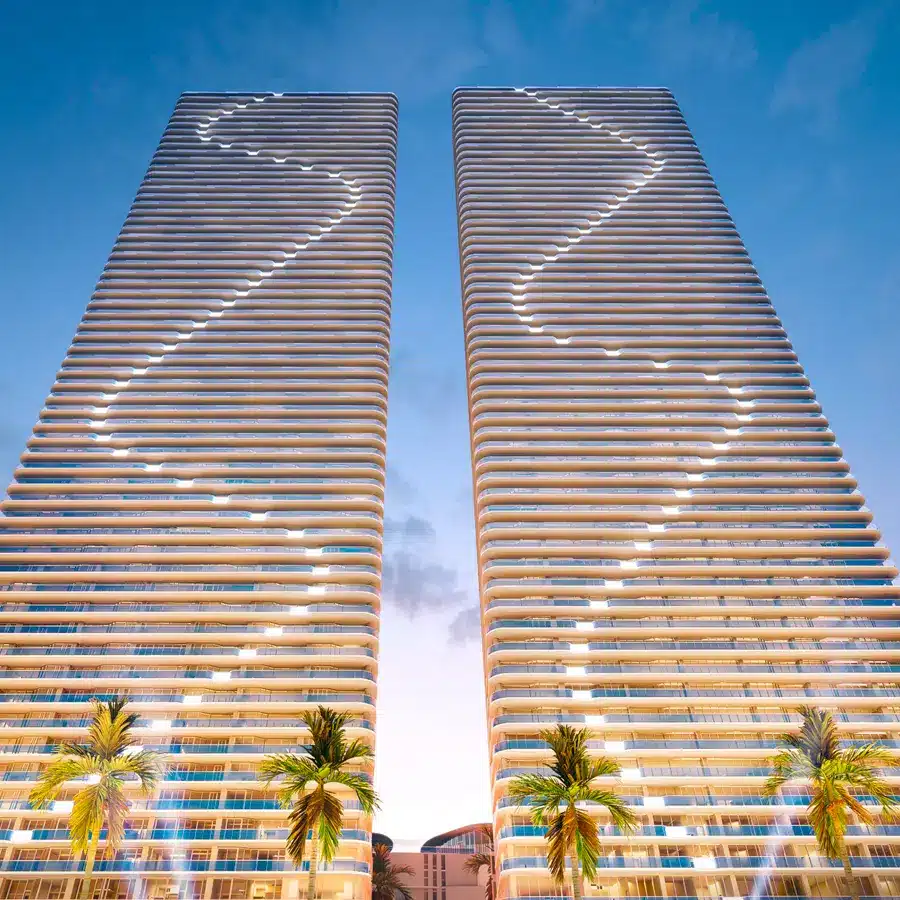
TWO FIRST-CLASS RESIDENTIAL TOWERS IN EDGEWATER, MIAMI
Arquitectonica’s expert design team conceived a luxury tower complex.
The renowned architectural firm Arquitectonica created an iconic, minimalist wave pattern across the towers’ balconies. All residences have direct water views, floor-to-ceiling windows, and spacious balconies. Located in Miami’s Edgewater area, the views from the complex’s upper floors are some of the best in the city.
Arquitectonica is the mastermind behind the beautiful Gulfshore Playhouse and incredible residential buildings in Miami such as Reach and Rise Brickell City Centre, 500 Brickell, and Fendi Chateau Residences.
VISION
A new chapter in terms of highly sophisticated residences. At Aria Reserve, the idea of a life well lived has been completely transformed, and the beauty of nature and the modernity of amenities blend in perfect harmony. Aria Reserve offers the tallest waterfront residential twin towers in the United States. The iconic skyline in the heart of Miami and the privileged waterfront position on Biscayne Bay make Aria Reserve feel like an exclusive property secluded from the rest of the world. The unique modern relationship between design and nature creates an atmosphere of total serenity.
THE TEAM
Developer: The Melo Group
Architect: Architectonica
Interior Design: Morada Haute Design
Landscape Architect: ARQ GEO
PROJECT VISION
• 62 stories
• One- to four-bedroom waterfront residences
• Home-office residences from 1,059 to 2,584 square feet
• Coming to Miami in Summer 2024
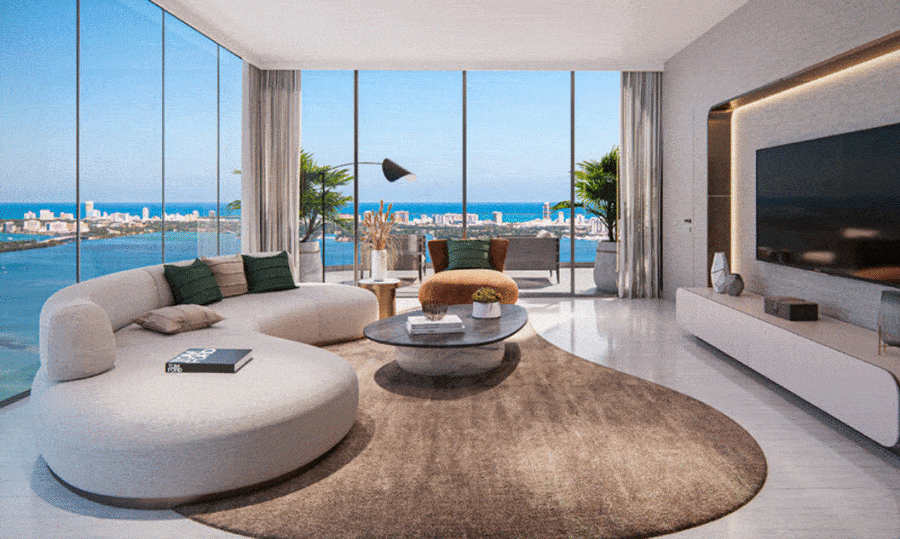
These luxury apartments can be rented up to 4 times a year, providing the opportunity to maximize your income with seasonal rentals!
• Aria Reserve residents will enjoy the latest in design, finishes, amenities, and views… This is one of the most convenient options for residents who want the best professional or recreational experience in Miami.
Characteristics of the residences
All Residences
• The tallest oceanfront twin towers in the United States
• One- to four-bedroom residences with home offices ranging from 1,059 to 2,584 square feet
• Each residence features floor-to-ceiling windows with wonderful bay and ocean views
• All residences have en-suite bedrooms
• Expansive outdoor terraces – up to 11 feet deep
Penthouses and Mansions
(not yet released)
• Will include a private 3-car garage
Panoramic and Skyview Residences
• Panoramic Residences
– floors 3-50
– Spacious open layouts with 10-foot ceilings
• Skyview Residences – floors 51-56
– Spacious open layouts with 11-foot ceilings
• Two high-speed elevators
• Large terraces overlooking Biscayne Bay that connect to the Living areas and the master suite
• Unique flow-through design that gives each residence east-facing ocean views as well as west-facing sunset views from the bedrooms.
• All units have space for an office, study, or media room
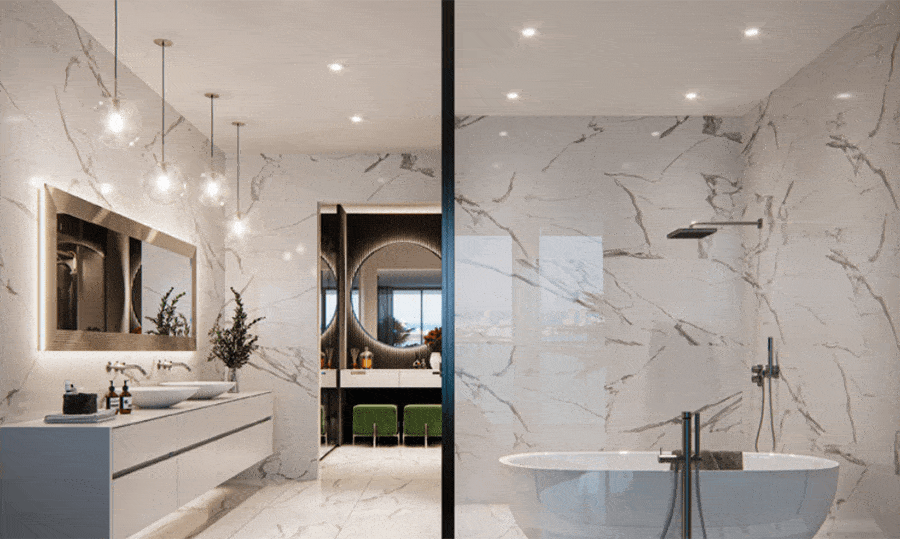
Common areas and amenities
BAY LEVEL
• Marina with kayak and paddleboard service and storage
• Waterfront Baywalk access
• Bayview restaurant
• Bayview cafe with outdoor terraces
• Valet parking
• 24-hour personal concierge and receptionist
• Package room for deliveries
• Fire pit
• Pool lounge
• Sundeck areas
• Whirlpool spa with private sundeck and terrace
• Meditation garden
• Paddleboard service with storage and access to a private dock on the bay
• Poolside lounge chairs
• Observatory area
• Dog park
SKY LOBBY
• Adults-only lounge area with outdoor terrace and bay views
• Elevator and private lobby
• Private wine cellar
• Private workspaces + business center + conference room
OUTDOORS
• Pool Semi-Olympic
• Spa with outdoor whirlpool
• Poolside lounge chairs
• Children’s wading pool
• Children’s play area
• Mini golf
INDOOR
• Party room with private kitchen and outdoor patio with grilling area
• Outdoor grills with private dining areas
• Theater with professional audiovisual equipment and theater-style seating
• Children’s playroom with outdoor play area
• Teen lounge and game center
FITNESS & SPA
• State-of-the-art fitness center overlooking the garden level, with outdoor exercise area
• Tennis courts
• Paddle tennis court
• Basketball court
• Yoga studio with outdoor meditation garden
• Spa relaxation area
• Massage rooms and services
• Steam room
• Sundeck with cabanas
MAP/LOCATION
PRICING
WATERFRONT RESIDENCES
1 Bedroom + Office | 2 Bathrooms – Starting at USD 900,000*
2 Bedrooms + Office | 3 Bathrooms – Starting at USD 1,200,000*
3 Bedrooms + Office | 3.5 Bathrooms – Starting at USD 1,350,000*
4 Bedrooms + Office | 4.5 & 5.5 Bathrooms – Starting at USD 2,000,000*
PENTHOUSE COLLECTION
PENTHOUSES – Starting at USD 2,700,000*
PENTHOUSE MANSIONS – Starting at USD 9,000,000*
Monthly Maintenance: Approximately $0.75 per square foot.
PAYMENT PLANS
FOREIGN BUYERS
Reserve USD 50,000
20% upon contract
5% at the start of construction
10% upon reaching the 20th floor
5% upon reaching the top floor
60% upon delivery, approximately mid-2024
DOMESTIC BUYERS
Reserve USD 50,000
10% upon contract
10% at the start of construction
5% upon reaching the top floor
5% upon completion of construction
70% upon delivery, approximately mid-2024
Price and availability, as well as terms and conditions, are subject to change without notice.
FINANCING AVAILABLE FOR FOREIGNERS


